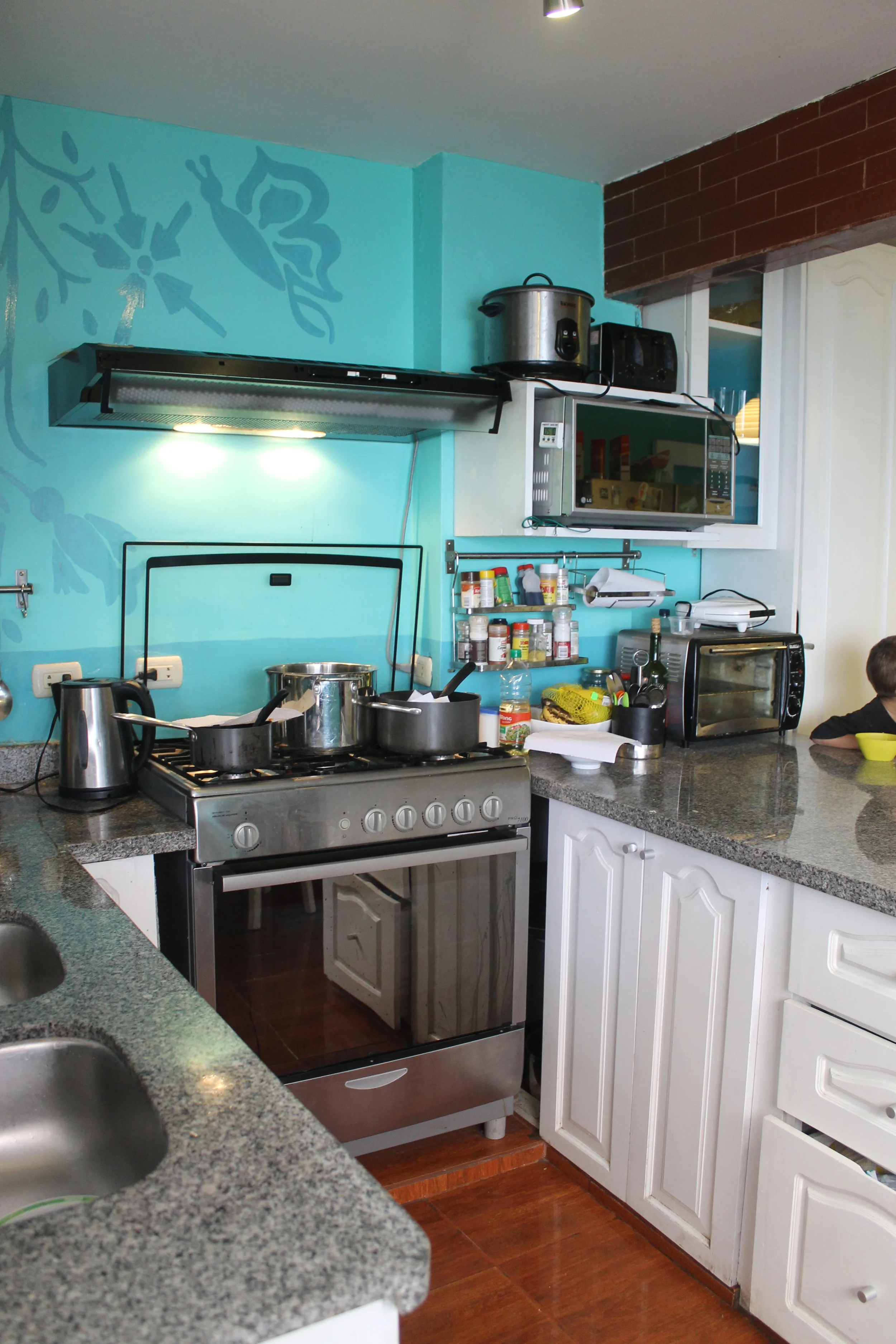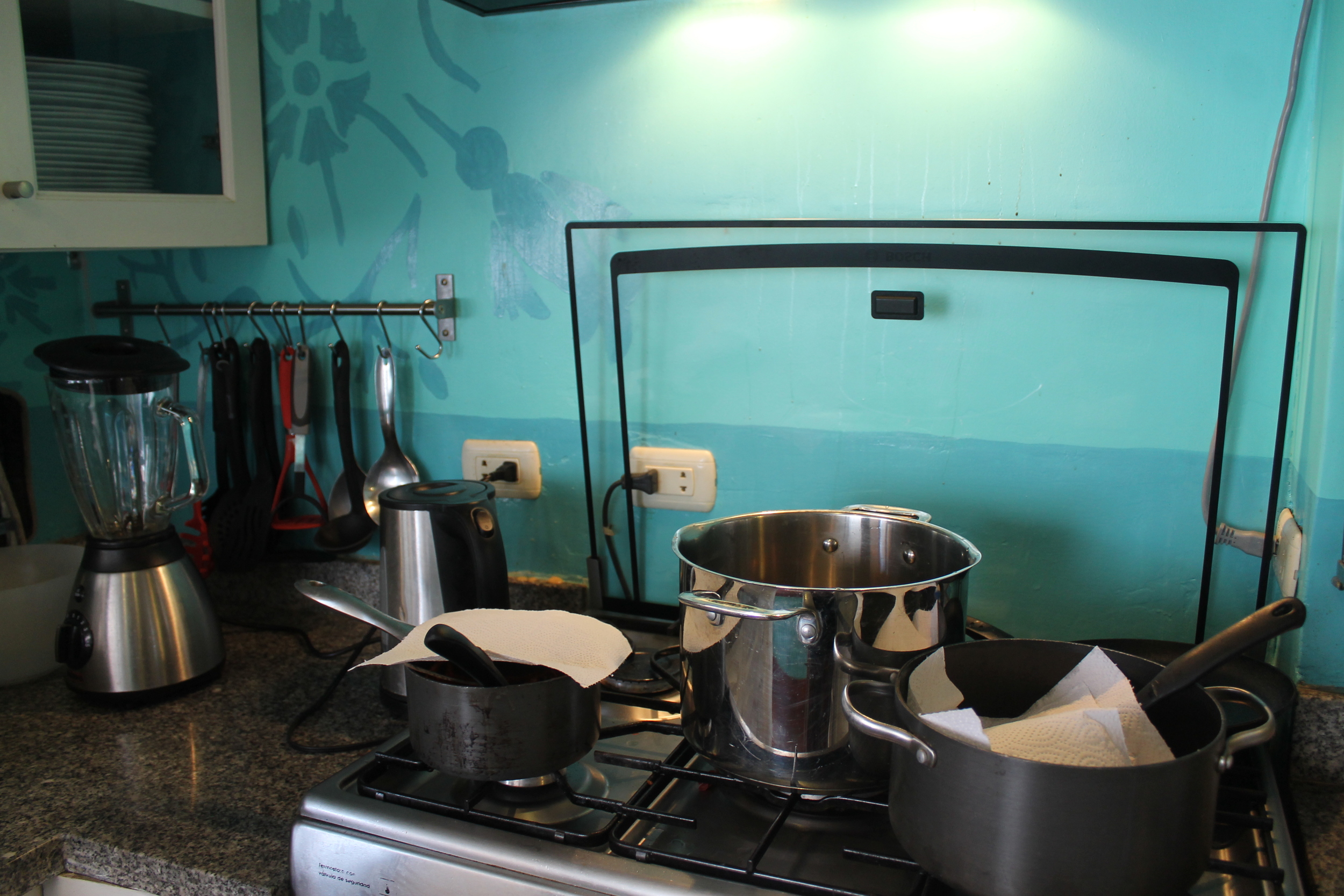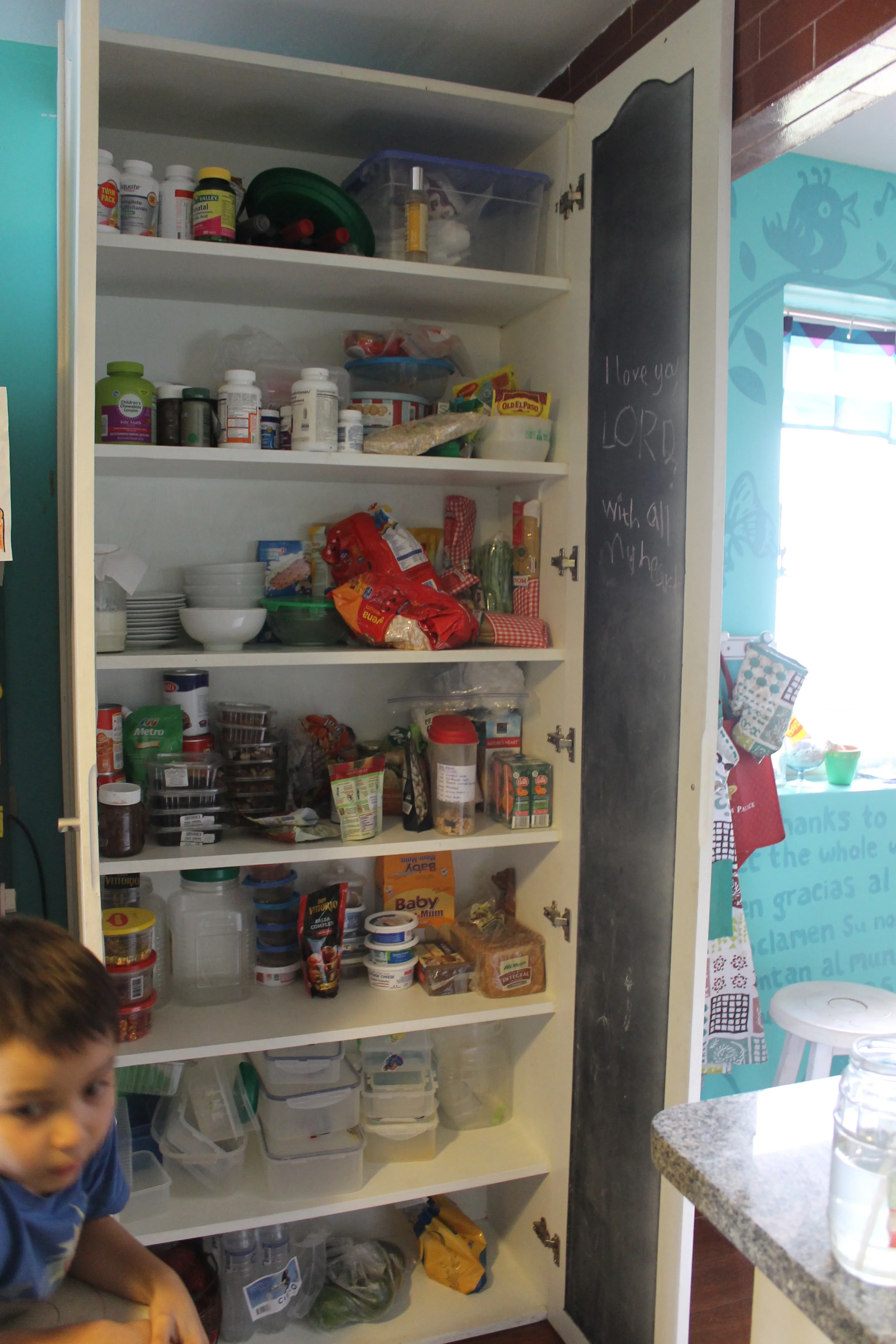Kitchen Diaries: Revisited One Year On...
You will never guess how long it took for our kitchen to be finished. I think it was just before Thanksgiving last year, which meant it took 9 months! (Yes, the pregnancy irony is not lost on us!) We have a saying for that amongst the expats here: WTP: Welcome to Peru. Would we have started it if we had known how long it would take? Almost definitely not, but I am so glad that we did!
I know I haven't been blogging much recently, which I'll write more about soon, but I thought I would finally take some photos of the finished kitchen (seeing as the last post happened in July last year, still three months before completion!) and tell you about how much I love it and how practical it is for our family and community life.
Remember this is how it looked like before we started: and you can see the progress and hear how God used the process on the way here and here and here and here and here.
Now let's have a look at the finished kitchen in its state today after lunch...
I have two favourite bits to the kitchen. Number 1: The middle island. I just love that we can be cooking one side and the boys can be the other. We can get all the ingredients out for whatever we are making and still have a ton of space everywhere to cook and eat! I love that the boys can eat there and we can just pass the things we have cooked over to them. I love that we can have several people (think 6-8 adults regularly!) in our kitchen preparing meals, refreshments and other things all at the same time and everyone have space to work.
Here the boys are drinking their lemon-flavoured 'Good Girl Moonshine'! This gets drunk a lot in our house - I have to make the boys their own else they will keep stealing mine! They do occasionally call it 'Good boy Moonshine' but I'm not sure it works miracles on their behaviour!
Favourite number 2 you can see in the background here - the bench seating area! That's where the adults get to sit and eat when there are just a few of us for lunch (6 or less!) and where non-eating kitchen life happens.
I often come downstairs in the morning and find Daniel like this...
This table is also where many a discipleship conversation happens around a pot of tea, or where I sit late in the afternoon exhausted whilst Mark lovingly makes me some dinner!
The benches also lift up on the seats so use them to store trays and plastic plates for parties and community meals and our supply of cereals which Mark stocks up on when they are on special offer!
I planned the kitchen so that everything would be close by - the herbs and spices, the utensils hung on the wall. I would definitely do it again, but it is annoying that they get covered in a thin layer of oil which means they have to be wiped often.
Double sink = double the washers! Having a kitchen with so many users is really helped by having a double sink. Our eldest two boys are often seen helping rinse the dishes to earn back their computer time. No electric dishwashers here!
Can't remember if I mentioned this before but I made the curtains by cutting the bottoms off of a cheap shower curtain, sewing up the hems and then hanging them on an extendible shower curtain rail. I'm really happy with how they turned out.
I am also very thankful to now have sufficient storage space in the kitchen and cupboards where the boys can easily get to the things they need at their level. This cupboard below has a door with a chalk board sprayed on the inside of one door, whilst the other door is full of lists of our different homeschool lessons this year - poems and Bible verses we are memorizing, instruments and artists we are studying and a star-chart for books read! Yes, there does appear to be a crazy amount of pills in this cupboard! Mark has just come back from the States and stocked up - we end up supplying most of the community with vitamins and painkillers!
The second large cupboard (below) has sliding doors so the doors don't get in the way when trying to open the cupboard.
My original vision for the kitchen was that it would be a place of relationship and inspiration. A place that welcomes, celebrates, inspires and facilitates relationship and I have been so thankful that it has been just that. It may have taken 9 months and turned out completely differently to the original plan, but it was definitely worth it.
Before:
And after:
He makes all things beautiful in His time - Ecclesiastes 3:11





















